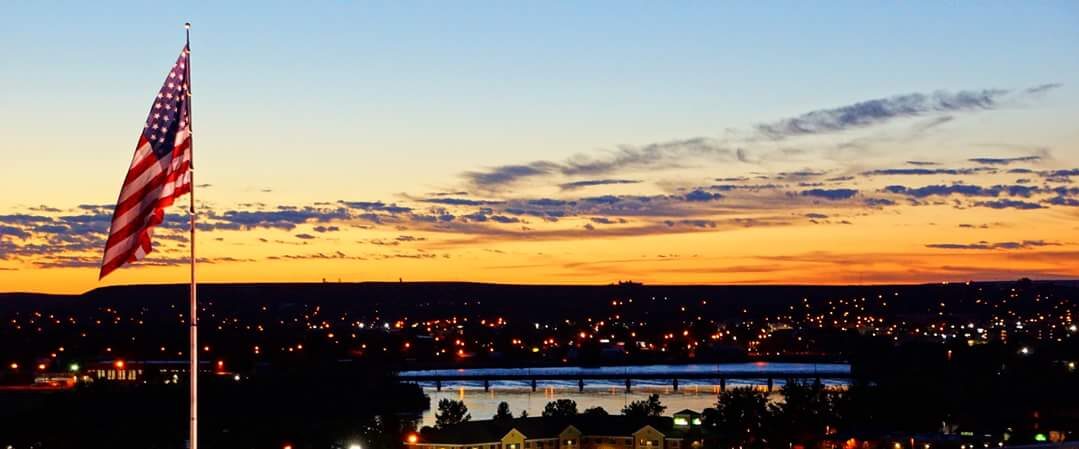THE VISIT, THE MIDDLE YEARS, THREE MORE ADDITIONS, THE MONEY, AND THE ARCHITECTS DESIGNS
When in 10th grade there was a NOTABLE EVENT at Great Falls High School, the City, the State, and the Nation. On Thursday, September 26, 1963, more than 20,000 people crowded into Memorial Stadium to listen to a speech about conservation by President John F. Kennedy. I was fortunate to see JFK get off his plane at the Airport and also along his route for his speech at the Memorial Stadium. That day I left school on the seat of my dirt bike, raced to the Gore Hill trails I help brake in, spun the tire up the hill, peered through the airport chain link fence, and hopped back on the bike to parallel his route to the stadium. I was too late to sit in the stadium so I listened as I hung out next to the flag while enjoying the then, park-like quadrangle.
This is the fourth in a series of informational articles that focus primarily on the architectural history of Great Falls High School and campus. The information has been gathered from available records. Missing information may be confirmed upon further research. I will be interested in obtaining that information from you if known.
Part Three talked about the evolution of the campus between when built in 1930 to when facilities were constructed during 1997. During that period there were three major additions and a total window replacement at the original building. All design teams have been led by talented Great Falls companies. Construction had primarily been done by local contraction teams.
Part 4 summarizes major construction on the campus from 1997 to when the last major construction was completed in 1998.

The fourth major addition to the original historic structure was the 1998, 50’ x 110’ Wrestling Addition connected to the north elevation of the original Gymnasium. It was designed by local firm, Davidson – Kuhr Architects. The $300,000 cost of construction was a donation from local attorney Zander Blewett and his wife Andy. The donation was conditioned upon the selection of the architectural firm Davidson – Kuhr. Excavation. Concrete work was donated by Robert McIntyre and United Materials of Great Falls. The Wrestling Addition’s designers attempted to incorporate a simplified interpretation of Collegiate Gothic Revival elements of original school, such as the pilaster design and belt-course of the original school.


Remarkably, Great Falls High School, including the first and second additions, has retained its original interior and exterior finishes and detailing with the exception of the later windows replacement to a Kalwall insulated panel system. Oak trim and cabinetry, plaster ceilings and walls terrazzo and hard wood floors, and many original lighting fixtures are in excellent condition after many years dedicated maintenance. Once completed, the ongoing historical window replacement program should restore the exterior of the building. That will be explained in PART 5.
Backtracking to major additions to the GFHS campus, in 1979 the school district built the stand-alone Bison Fieldhouse south of 4th Ave and disconnected from the original building. It was built as a modern sports facility with 3,600-seat basketball arena, Olympic-size swimming pool, classrooms, weight-training room, boys and girls locker rooms, offices, sports training and conditioning rooms, and parking lot. Local architectural firm, R. Terry Johnson Architects, was the architect of record. Philip M. Faccenda (GFHS 1965) joined the firm in 1978 as design architect. The original design called for a brick exterior and a connector to the main campus. Budget was not adequate so both were cut from program.
In 1995, the Great Falls Public Schools commissioned a study which looked at ways to alleviate overcrowding at GFHS as well as make the school handicapped compliant. The study recommended building an addition to house classrooms and the construction of an elevator in the main building to give students access to science laboratory space on the structure’s second and third floors. The classroom addition to Bison Fieldhouse (known as “South Campus”) opened in the summer of 1998.[10][25] The elevator began operation the same year.

To preserve and recognize the school, during 2011 when the school district started considering their next major project, two GFHS alumni and professional architects, Philip M. Faccenda (GFHS 1965) and Darrell Swanson (GFHS 1965) founded the independent nonprofit Great Falls High School Heritage Foundation. During 2013, as the first project of the organization, they volunteered their time to prepare the sixty-page submittal and successfully placed the original building and campus on the National Register of Historic Places.

PARTS 1 to 4 have explained the development past process and construction at the campus. These projects were successfully funded and managed by the school districted. Design teams were headed by established and talented local architects, engineers, and contractors. It was the basic development process that has not changed over the years. As we approach the $38M major expansion at GFHS this year, Part 5 will discuss the later years. It will talk about the next PART of the GFHS legacy.
Please stay tuned.
Summarized by Darrell A. Swanson
GFHS Class of 1965, Architect/Planner, Tax Payer, Citizen
He can be reached at darrells@swansonarchitects.com or 406.599.6910


