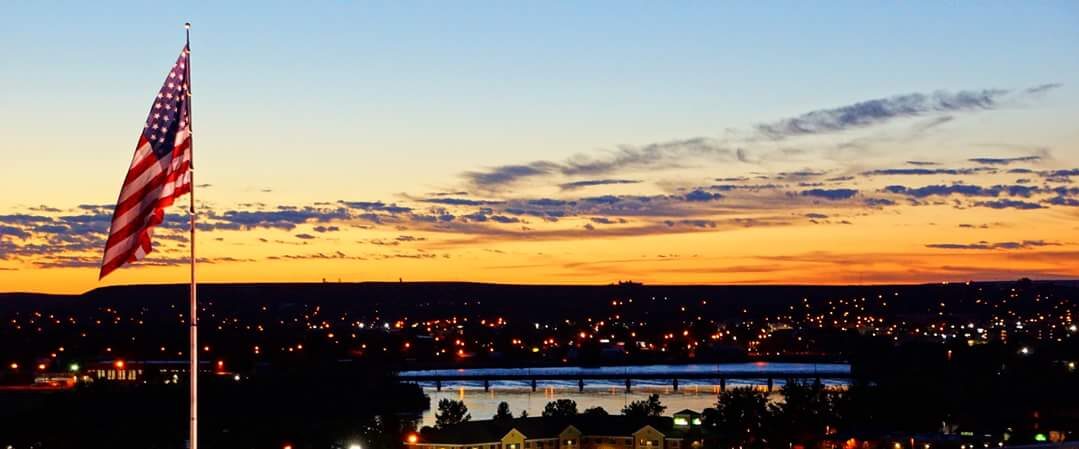Need To Expand, The Ideas, The Money, The GFHS Legacy. Is The School District’s Proposal The Best Solution?
NOTABLE EVENT 2017: Great Falls High School’s historic original building was recognized in 2017 by Architectural Digest Magazine as one of the Most Beautiful Public High Schools in America.
During 2012 the Great Falls High School Heritage Foundation (GFHS-HF), an independent nonprofit organization founded by Darrell A. Swanson (GFHS 1965) and Phillip M. Faccenda (GFHS 1965) initiated the historic window replacement program and coordinated efforts with the District for a demonstration project. To replace the Kalwall windows, GFHS-HF selected, recommended, and gained approval for the appropriate historic replacement windows, provided engineering models and comparative values, established compliance with the International Energy Conservation Code (IECC), prepared bid documents, and through donations successfully funded the first six windows of the program. It continues with GFHS-HF and the Great Falls Public Schools Foundation.

FOUNDATION 2016 ARCHIVE PHOTO


GFPS PROPOSAL NUMBER ONE
The District intends to expand the GFHS campus because, as many times before, the available spaces do not have the capacity to provide the education services needed. So another development process began approximately eight years ago.
In February 2010, Dr. Cheryl K. Crawley, Great Falls Public Schools Superintendent, established a task force to study the physical plant at GFHS. The task force’s charge was to recommend improvements and changes to the buildings, grounds, and physical plant of the high school so that the school can continue to provide a high-quality education while remaining at near-capacity in terms of enrollment. Dr. Crawley’s report noted that GFHS currently has dining facilities too small for the size of the student body; requires students, faculty, staff, and the public to unsafely walk outdoors during winter weather to move between buildings, lacks an adequate HVAC system (particularly in moving fresh air into the interior as well as moving air around inside the building), cannot accommodate high-bandwidth computer or phone lines, and has poor cell phone, television, and radio reception.
Because of the need for those upgrades, GFPS started the process to master plan the expansion of the facilities. Local Architect, L’Heureux Page Warner, was hired for a fee of $150,000 to assist with space programming and to study master planning the campus. LPW’s $59M proposal showed a two-story bridge connecting the 2nd and 3rd floors of the main campus to the south campus, removing the existing Industrial Arts building, adding parking to Kranz Park and the practice field, and adding new parking at the corner of 2nd Avenue and 20th Street. There was community opposition to this plan by citizens and alumni of the school. Mainly because of high cost and the proposed design direction. Letters to the Editor were written and a large billboard against the initial concept appeared. The first master plan proposal was ultimately rejected by the school district.


GFPS PROPOSAL NUMBER TWO
The Great Falls Public Schools Superintendent changed to Tammy Lacey and the process continued. Hulteng CCM, Inc., headquartered in Billings, MT, was selected to manage the $98M school district wide development project. The school district conceptualized a second GFHS maste rplan proposal and included it in the bond request to the tax payers. There was again certain community opposition to this plan. Mainly because of high cost, concern about the three-story connection to the historic structure, parking scattered on the campus, and centralized outdoor storage. Letters to the Editor were written and many opinions of opposition appeared on blog sites.


GFPS PROPOSAL NUMBER THREE
During 2017 the district was successful in bonding $38M to upgrade GFHS Main Campus Classrooms, Parking, Technology Career & Technical Education (CTE) Facilities, Lunch/Dining Areas, Building Entrances and STEM Classrooms. Also, during 2017, the district selected a team of consultants to carry forward with master planning and design. The team is headed by NE45 Architects of Bozeman, MT, and Bassetti Architects of Seattle, WA. Local engineering companies support the group. Cost for design services was not disclosed.
The above noted second master plan proposal was discarded by the school district. As a result, GFPS has proposed a third architectural proposal that, in many ways, is not unlike the proposals before. It would place parking on many locations on campus and Kranz Park and have fenced outdoor storage yards, shops, service roads, and delivery trucks centrally located between the existing IA building and Field House. It would also have one story of new space connecting the Field House to the historic original Main Campus building, thereby eliminating the east/west pedestrian flow through the campus along the Fourth Avenue South corridor.
The following explains the GFPS proposal NUMBER THREE. It was presented to the Community at GFHS on January 25, 2018. The district is currently asking for public comment about their proposal.

The District’s third architectural proposal would eliminate the east/west pedestrian flow through the campus along the Fourth Avenue South corridor with new ground floor space between the field house and the original building.

—VIEW LOOKING WEST FROM 4TH AVE SOUTH AND 20TH STREET—
GFPS proposal NUMBER THREE-Image from GFPS Web site

—VIEW LOOKING EAST FROM 4TH AVE SOUTH AND 18TH STREET—
GFPS proposal NUMBER THREE-Image from GFPS Web site
The design and approval process are ongoing but nearing an end for this third proposal. The public can review it and make comments at following links:
https://gfps.k12.mt.us/great-falls-high-school-addition-and-renovation/
The conclusion of this process is the next phase of the history and legacy at GFHS.
Should THE SCHOOL DISTRICT’S PROPOSAL BE THE FINAL SOLUTION?????
YOUR COMMENTS SHOULD BE HEARD HERE AND AT THE DISTRICT.
By Darrell A. Swanson-GFHS Class of 1965, Architect/Planner, Tax Payer, and Citizen


