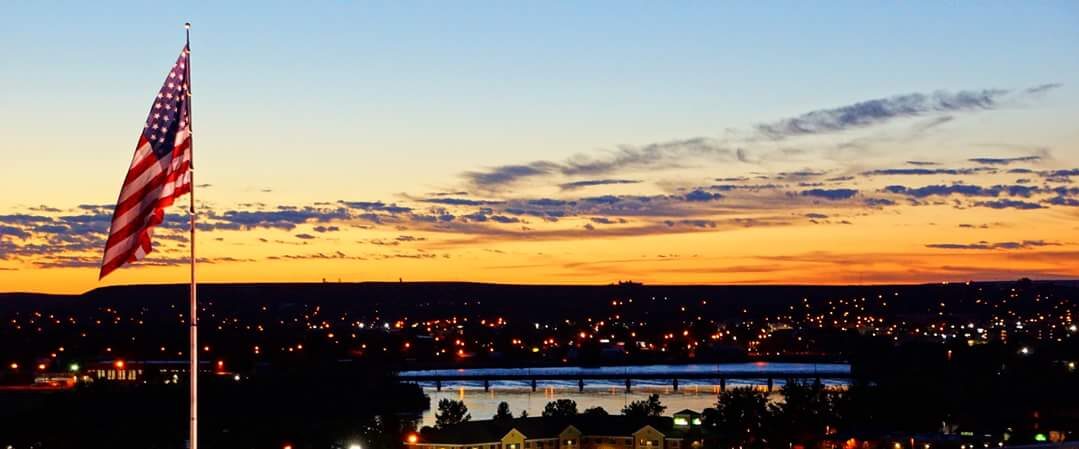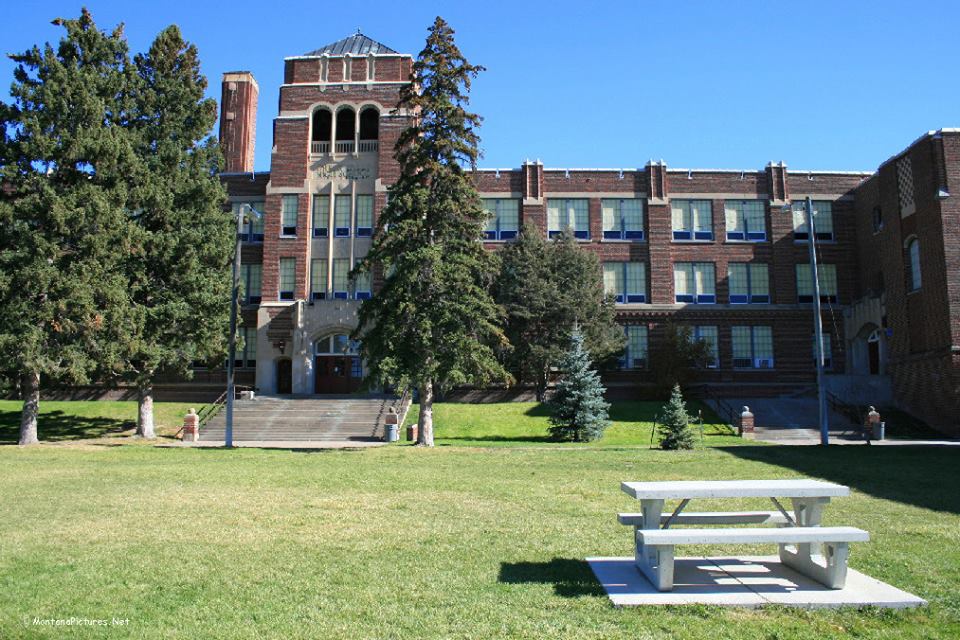I was born in Great Falls, am a 1965 alumnus of Great Falls High School, gained a Masters in Architecture from MSU during 1973, and started my architectural practice during 1978 in Calgary. I have successfully completed many architectural projects in several States and Canadian Provinces. Locally, my family has owned businesses and has built numerous residential and commercial projects since the early 1900’s. I am a property owner, landlord, and have development interests next to the GF International Airport. I am pleased to say that I have been honored with American Institute of Architects building design and academic awards.
I have been watching the E-City-Beat blog since the new editor took responsibly a short while back. Although I do not agree with some of what is said, I see it is an enlightening way to find out opinions about what is happening in and around Great Falls. Whether I agree or disagree with the ECB bloggers, the exposure to the variety of viewpoints is interesting and hard to find elsewhere. Contrary to one bloggers negative comments, I do not see ECB as a loser’s blog, I see it more as a freedom of speech blog expressing varying opinions about our region. It is very annoying to hear negative personal attacks directed toward these caring citizens rather than spending that kind of energy to help find solutions to problems.
Because of my interest to see the GFHS campus better than it is, I have spent considerable time over the last several years thinking about how to do just that by master planning solutions for the very complex problem. In addition, I helped initiate the historic window replacement program, was involved with finding funding for most of the first batch of windows as a demonstration project and preserved the original school building and campus by assisting with placing it on the National Register of Historic Places. https://www.nps.gov/nr/feature/places/pdfs/13000097.pdf
There has been a lot said on this blog about Great Falls High School so I have decided to share my points of view on the subject. Not in response to other blog comments, but to offer my independent concerns and suggestions.
First, I would like to thank Superintendent Tammy Lacey for the time she and her team recently spent to meet with me to review and discuss their third architectural proposal for the much needed GFHS improvements. The District presentation can be seen at the following links where comments about their third proposal can also be made.
I am pleased to see that this third attempt in six years finally incorporates the campus connector where I have advocated and showed them in my architectural designs for that length of time. It is great that the District finally agrees that location for the connector is best and I encourage them to go forward with it.
Although I see the Districts and Bozeman/Seattle Architects proposal as a positive, albeit small, step forward, I believe that the District continues to miss the opportunity to create the best solution for a long term sustainable masterplan. I have many concerns about this third suggestion to the citizens, as I have also had for the two previously rejected plans.
The District’s third architectural proposal would regrettably destroy the beautiful Historic Campus and Kranz Park by arbitrarily throwing down surface parking lots that would have long winter walk times where trees would be removed and lawns would be eradicated. Their ideas seriously lack respect for the Heritage at GFHS by filling up the historic campus with surface parking lots and structures rather than creating a functional heart for the campus. Unfortunately, they propose cluttered spaces with cars, fenced outdoor storage yards, shops, service roads, and delivery trucks instead of facilities with sunlit learning plazas, an articulate all school student stair, and centrally located open areas for enjoyment of the existing and new landscaping.

The District’s third architectural proposal would unfortunately close the east/west pedestrian flow through the campus along the Fourth Avenue South corridor with intrusive walls that would become barriers that negate the residential neighborhood and greatly diminish functionality. That idea would force pedestrians on long time consuming and uneventful voyages around the perimeter of the campus rather than on plazas through the heart of the campus where the best access to the Stadium, Field House, and Main School Entrance should be. The District’s current ideas would be extremely uninviting rather than enhancing the campus with foresight and imagination.

VIEW LOOKING WEST FROM 4TH AVE SOUTH AND 20TH STREET

VIEW LOOKING EAST FROM 4TH AVE SOUTH AND 18TH STREET
With hopefully an open mind and desire to achieve the best solution, I encourage the District to further minimize connection to the original Historic Structure, place the Commons/Hub/Dining where it will conveniently serve the students and stadium visitors, and save the historic campus by investing in a below grade centrally located three level parking structure that would replace the senior parking lot. With foresight to further achieve a long-term solution, the parking structure would be the foundation for an above grade education center at the upper plaza level.
“With hopefully an open mind and desire to achieve the best solution, I encourage the District to further minimize connection to the original Historic Structure, place the Commons/Hub/Dining where it will conveniently serve the students and stadium visitors, and save the historic campus by investing in a below grade centrally located three level parking structure that would replace the senior parking lot. With foresight to further achieve a long-term solution, the parking structure would be the foundation for an above grade education center at the upper plaza level.”
Rather than destroy our beautiful campus, my hope is that the District opens their minds to evolve the GFHS masterplan into a solution that respects, preserves, and broadens the significance of Great Falls High School’s historic original building that was recognized in 2017 by Architectural Digest Magazine as one of the Most Beautiful Public High Schools in America.
I encourage the District to work hard conceptualizing the GFHS masterplan until a suitable and fully integrated solution is realized. I recommend that they not rest until the design is respectful, sensible, dynamic, functional, economical, serviceable, and fun.
By Darrell A. Swanson-GFHS Class of 1965, Architect/Planner, and Tax Payer A portion of Darrell’s GFHS Master Planning Concept can be viewed at www.swansonarchitects.com The full presentation will be provided upon email request. He can be reached at darrells@swansonarchitects.com or 406.599.6910



I totally agree with Darrell. I do believe that the best solution would be to preserve GFH’s original building that was recognized as one of the most beautiful public high schools in America.