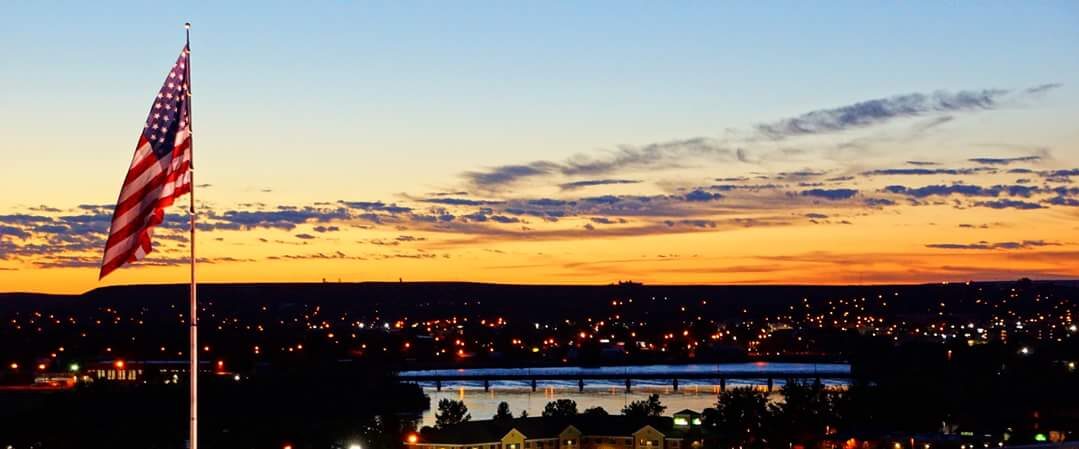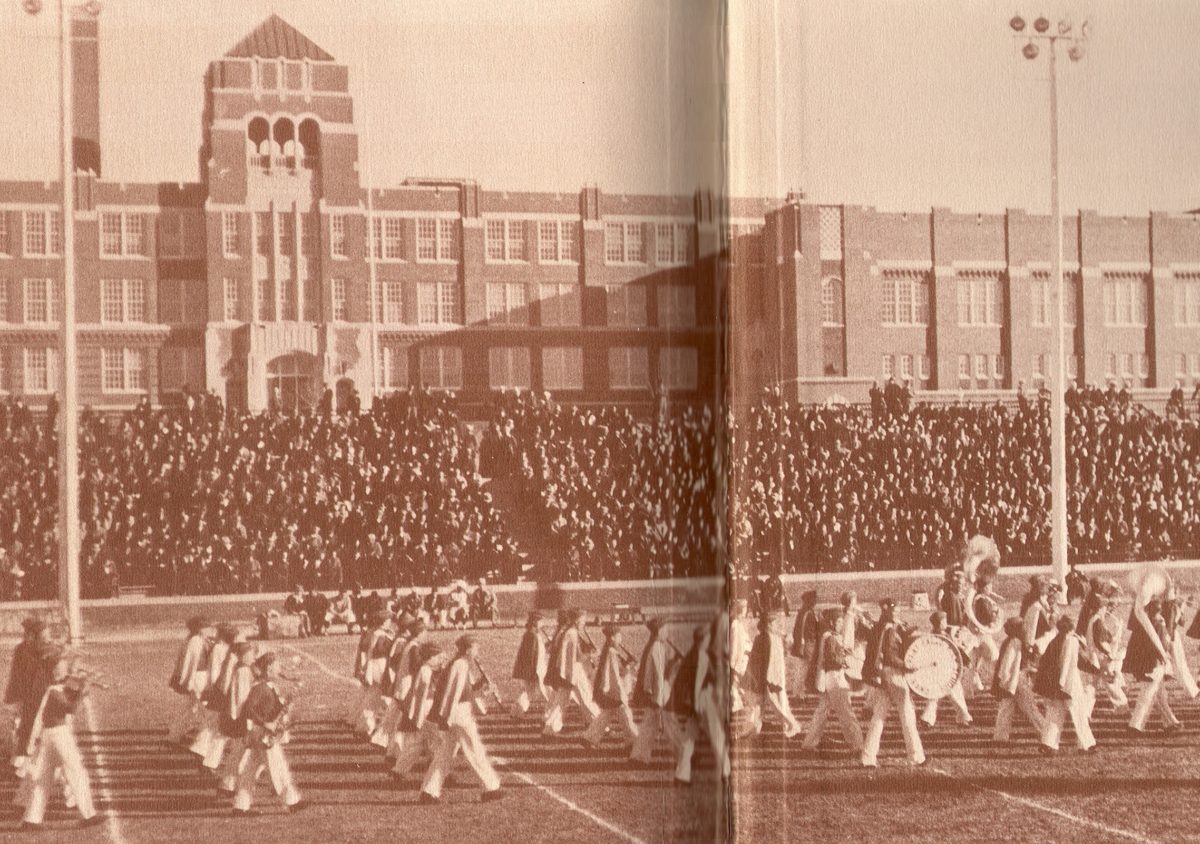This is the second in a series of informational articles that will focus primarily on the architectural history of Great Falls High School. The information has been gathered from available records.
In a few cases, such as what I stated in PART ONE about the school’s student population in 1965 when I graduated, is as I remember and lived it. I am interested in any suggested corrections or happy personal tidbits that expand the history. One of many happy tidbits in my case, I enjoyed the first (of three) shifts best, thereby freeing my time at noon each day for work and my chosen sport, dirt bikes. Some may remember my 20th street wheelies as I celebrated another day of freedom after my last class.

ERNEST CROFT, AND FRANCIS C. BOERNER-1928

ERNEST CROFT, AND FRANCIS C. BOERNER-1928
In 1927, the Great Falls Public School system was unsuccessful in gaining voter approval to issue bonds to build a new high school, but a second try in 1928 was approved. Construction began on the landmark $1 million School in 1928 and was completed on July 21, 1930 at a final cost of $1.15 million. The original Great Falls High School campus is located on four city blocks between 2nd and 4th Avenues South and between 18th and 20th Streets South to the East of the Original Townsite of the expanding City of Great Falls.
The design of the new Great Falls High School was a collaborative effort by the Great Falls architectural firm of George W. Bird and Johannes Van Teylingen and the Minneapolis, Minnesota firm of Ernest Croft and Francis C. Boerner. Van Teylingen was one of the most prominent architects in Montana at the time and had designed the Masonic Temple in Great Falls, the Great Falls Civic Center and Turner Hall on the campus of the University of Montana. George W. Bird was by training a civil engineer and was hired as the first City Engineer of Great Falls by Mayor Paris Gibson at the suggestion of James Hill to lay out the new city’s streets, parks and boulevards.
George W. Bird was born on February 4, 1861 and was educated in Philadelphia. He arrived at the confluence of the Missouri and Sun rivers by stage coach in 1882. Eventually, Bird associated himself with Jonannes Van Teylingen, a young native Hollander. The partnership produced such Great Falls buildings as the Emerson and Washington schools, the original Roosevelt School, the Largent School which was originally designed as a junior high, and the Christian, St John’s Lutheran, and First Baptist churches, as well as many other projects. (2)
Van Teylingen and Bird’s association on Great Falls High School was Bird’s last commission and after its completion he retired from active practice at the age of 69. He lived to the age of 100 and passed away in Great Falls, the city to which he was instrumental in giving birth.
Ernest B. Croft (1889 – 1959), of Croft and Boerner Architects, Minneapolis, Minnesota, was born November 19, 1889 in Herman, Minnesota and practiced with Francis C. Boerner (1989 – 1937), the firm’s business manager, from 1916 to 1920. (3) Croft, a graduate of the University of Minnesota in 1911, was affiliated with several firms and spent 3 years in New York City before partnering with fellow University of Minnesota graduate Boerner in 1916. (4) The firm was widely respected having designed the Minneapolis Municipal Auditorium and particularly noted for their high school design experience with many projects across Minnesota and Iowa. It is believed that Croft’s Elk River Senior High School, Elk River, Minnesota, and Great Falls High School, both completed in 1930 were outstanding examples of an evolution in secondary school design by the firm.
The construction of the building generated strong debate over whether the high school’s name should be changed, with former students asking that the school’s name be changed to “Charles M. Russell High School” after local artist Charles M. Russell, while businessmen in the city wanted the name to be “James J. Hill High School”, the chief executive of the Great Northern Railroad and friend of Paris Gibson.
Another debate erupted over the type of brick to be used in the building. The architects, primarily the consulting architectural firm of Croft and Boerner, had specified that the exterior brick be a dark red; however, some business members of the school board wanted to use a lighter local brick. Investigative trips with several school board members to Western Clay Manufacturing in Helena, Montana (16) and Riddell & Watts brickyard in Missoula, Montana (17) were promoted by the architects and a successful compromise to use dark imported brick for the exterior and light, locally-made bricks for the interior. The locally made bricks were twice the price of the imported brick.
The final cost of the building when completed on July 21, 1930 was $1.15 million and opened in the Fall of 1930 with 1,760 students, just under the 1,800 it was designed to accommodate. The three-story school reflects the symmetrical classic T-shape, 515’ North-South and 152’ East-West.
Defining architectural elements such as the typically crenelated parapets, Gothic arch window and door openings, tracery windows and tower are evidenced in the Great Falls High School design. The brick work incorporates five different bond patterns and the extensive use of cut sandstone details produced a structure of unmatched beauty and utility.
The dark red brick building exhibits common exterior Collegiate Gothic detailing including formed-in-place concrete foundation, a low rise concrete base, a sandstone water table, contrasting sandstone window sills, soldier course window headers at the first floor, a sandstone belt course at the second floor window sill with decorative highly articulated brick continuous bracket, soldier course window headers, sandstone third floor window sills and continuous sandstone headers at each of the stepped-out pilaster flanked bays. The walls invoke the Gothic style with a crenelated parapet with terra cotta caps. The crenels are terra cotta and typically spaced at two per bay.
The central corridor interior plan with classrooms opening on to generous hallways was designed to allow maximum fenestration for the classrooms and incorporates a Gothic detailed main entrance at the west elevation forming the top of the “T” and facing the Stadium. The formal symmetry is further evidenced by the main entrance’s position being centered on the East – West axis of Third Avenue South and the flag pole’s placement at the intersection of the East – West axis and the North – South axis of Nineteenth Street. Twin elaborate angled staircases are located at the intersecting north-south and east west hallways adjacent to the main entrance and secondary staircases are located at the north and south ends of the main hallway.

The strict orientation of the site plan and building location can most likely be credited to G.W. Bird. The building is anchored on the North by the Gymnasium and on the South by an elaborate Theatre / Auditorium
The Gymnasium contains two basement locker rooms and a hardwood basketball court surrounded by mezzanine seating that accommodates 1,200 spectators. At the same time, Memorial Stadium, honoring those who fought and served in World War I, was constructed featuring concrete bleachers on the east side of the football field and clad in the same dark red brick on the upper west elevation of the seating.
Two, two-story 256 square foot structures flank both ends of the bleacher seating with the northeast structure connected to the locker room level of the gymnasium by an underground tunnel. In 1957, a reinforced concrete grandstand that included a press box, concession area and restrooms was added at the west side of the stadium.

The construction of the Gymnasium and stadium proved timely, since in 1930 the Montana Supreme Court ruled in McNair v School District no. 1 of Cascade County that a gymnasium was a “necessary and essential part of a school plant” which was lacking in the original 1896 Great Falls High School by William White. (13)
Great Falls High School is anchored on the south by an exquisitely designed Auditorium / Theatre seating 900 on the main level and 300 on the balcony level. The Theatre is accessed from a generous foyer with a ticket booth which is centered on the main hallway of the transverse portion of the formal “T”. The Theatre is replete with ornate plaster work including perforated plaster grilles and original hanging light fixtures. Proscenium, stage and fourth wall are fine examples of period theatre design. The exterior entrance to the theatre is the second most distinctive entry to the school, displaying a shallow sandstone portico with a crenelated parapet and center arch. The entrance is approached by a broad 90-degree stairway that accesses four centered doors with an arched three light transom and two side doors reinforcing the architect’s intent that the school was to be community centric. The entrance leads to a fore-lobby and then to the foyer of the theatre.


An interior stair tower with sandstone arched top windows on the north and west sides, indented upper story masonry corners with chamfered sandstone transition blocks similar to the west main entrance tower. The indented exterior wall from the water table to the parapet incorporates a sandstone and brick heraldic panel above the windows in a chequy pattern signifying “Constancy”. The Chequy panels above single arched top windows also occur at northeast and north west entrances / stair towers to the gymnasium along with upper floor single arched top windows, indented upper floor wall corners and chamfered sandstone transition blocks.
The original campus and building remains a much revered historic icon in the community. Since its inception, GFHS has evolved with many added facilities. Please stay tuned.
2. “Early Day Architects in Great Falls”, anonymous, Great Falls Public Library.
3. “Croft, Ernest B.”, Who’s Who In Minnesota, 1941.
4. “Boerner, Francis C.”, Obit, NW Architect, v.1 #3, January 1937,p.15. (Board of Registration)
13. “McNair v. School District No. 1 of Cascade County (Mont.)”, 87 Mont. 423, 288 P. 188 (1930).
16. Western Clay Manufacturing Company, “Archie Bray Foundation I History”, http://www.archiebray.org/about_us/abf_history.html
17. Riddell & Watts brickyard, “Historic Missoula – Missoula Brick”, http://historicmissoula.org/History/BuildingMaterials/MissoulaBrick/
Summarized by Darrell A. Swanson
GFHS Class of 1965, Architect/Planner, Tax Payer, Citizen
He can be reached at darrells@swansonarchitects.com or 406.599.6910



Wonderful information, Darrell, I am also a class member from 1965, i wish everyone loved the school like we do. Thank you for doing this. Hope they don’t change anything.