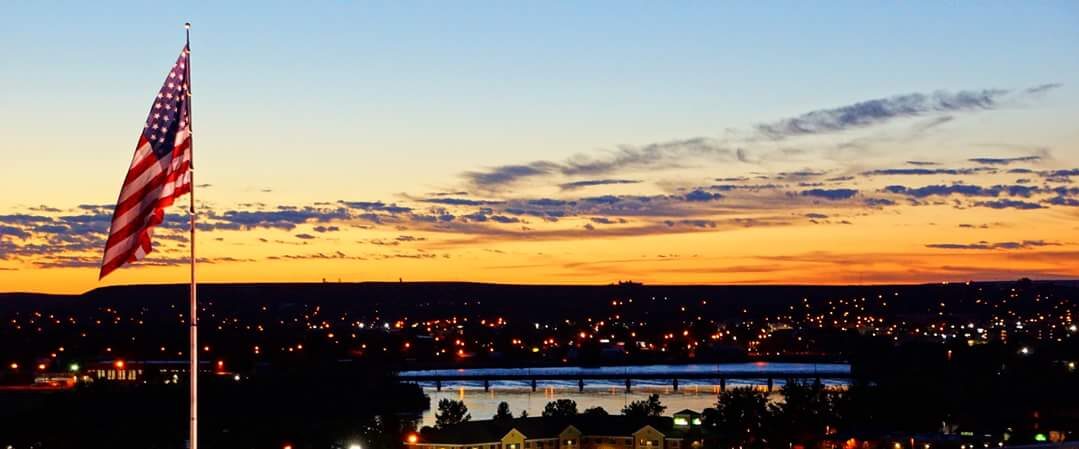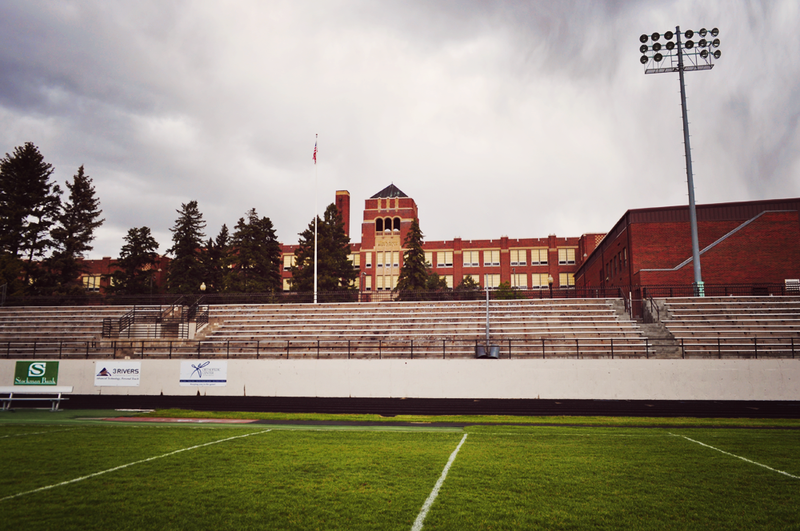
For good reason, Great Falls High School’s historic original building, built in 1930, was recognized in 2017 by Architectural Digest Magazine as one of the Most Beautiful Public High Schools in America. During 1965, my class was the last to graduate before CMR was built. At the peak of its utilization, 3,000 students attended in 3 shifts, starting at 6 AM and ending at 6 PM.
That is a blip in its history that was only 35 years after it was built and 53 years ago today. I assume many would be interested so I intend to chronical the history of Great Falls High School. Please stay tuned.
Editor’s note: This is the first in a series of informational articles detailing the history of Great Falls High School, which is on the National Register of Historic Places.



Darrell- Will you have a student/sqft chart by year? When I look at the added sqft of the proposed addition and the size of the 1965 class. How do we rationalize 60% fewer students and 200% more building from 1965 to 2017?
I do not have that info.
3000 in that school was tight but the 3 shifts worked for us. No choice. I think the teachers earned their money then. In 1930 it was constructed for 1900 students. That seemed about right.
I am not debated the need for more space. It should be as efficient as possible. My design is mostly earth sheltered.
I thought there were limited remodeling options available for a building once it is on the National Register of Historic Places, but I could be wrong. Does the current school district plan address address any of that?
Jeni,
Having it on the historic register adds another step in the process to be reviewed by concerned eyes. I have seen many approaches to renovations and additions to historic structures. I think that the least successful approach is to try and match the original exterior materials and detailing. For one, finding brick to match what was made out of state 88 years ago will be impossible. This appears to be districts approach.
I believe that the less you touch the structure with new space, the better. My design has nothing touching the historic structure above the main floor of the building. The roof of all new space is below that point so you will not know it is there.
Darrell
Thanks Darrell for the insights into historic structures. I agree with you, the less you touch the structure with new space, the better. I question whether the school district even looked at and considered best practices for structures on the historic register.