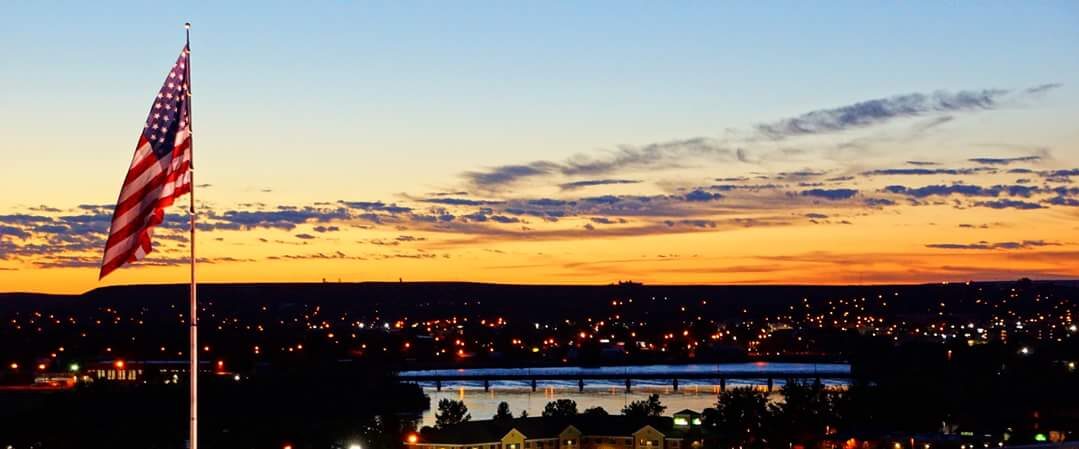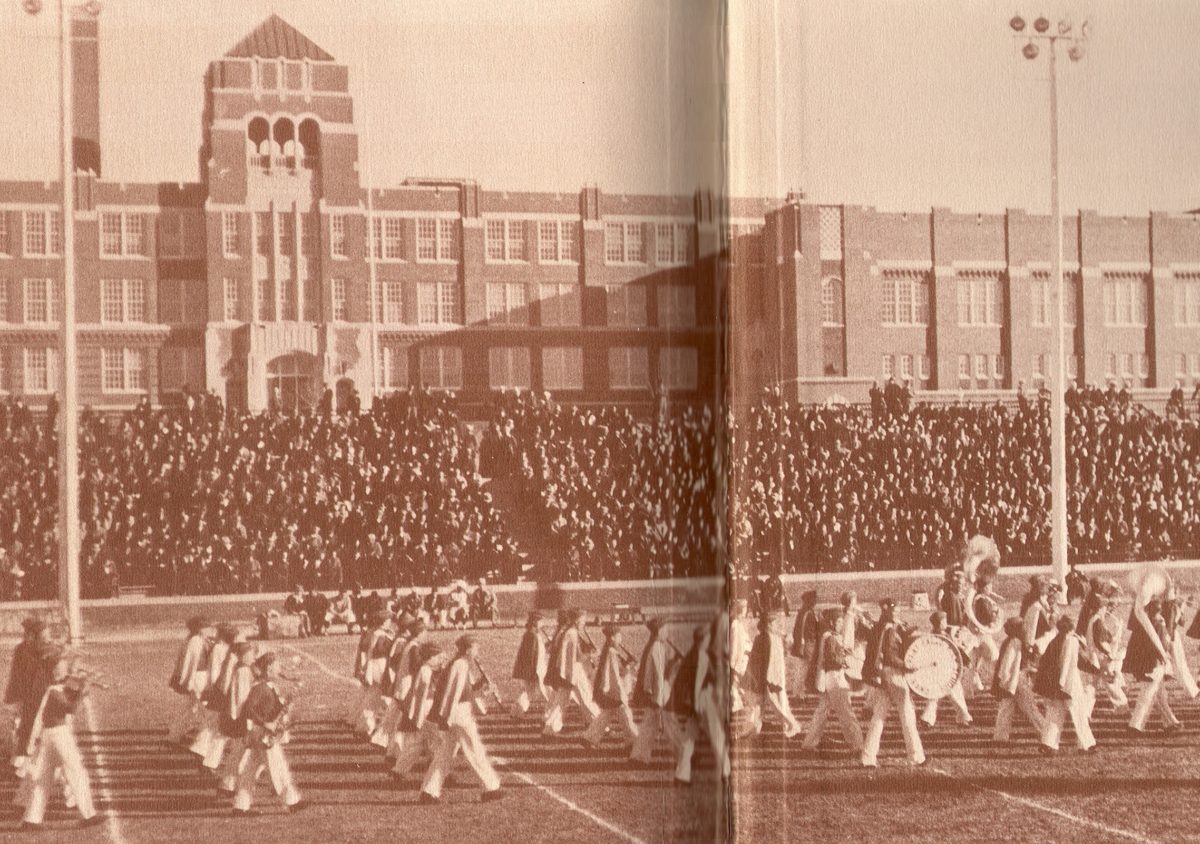A School Board Trustee recently lowered the BOOM on a Great Falls citizen by using the “I” bomb to describe his associated intellectual level. Laura Vukasin, can you tell us how you really feel about the taxpayers of our community? “Laura Vukasin, can you tell us how you really feel about the taxpayers of our…
Category: GFPS
Brother, Can You Spare ANOTHER Dime?
MONEY “Why is it that the further away you get from kids, the more money you make?” Spencer Campbell spends much of his days walking the halls of Elk Ridge Middle School, checking breezeways for kids playing hooky, redirecting foot traffic between classes and checking on substitute teachers. Campbell is one of two assistant principals…
Too Many Generals, Not Enough Soldiers?
Did you know that the number of administrators employed by the Great Falls Public School District is now one more than it was at this time last year? The number of administrators, which includes school principals, has gone from 42 to 43 with a reported salary cost of $4.2 million. This was confirmed by GFPS…
Do School Levies Ever Expire? (Hint: No)
The Great Falls Public School District is currently running a campaign to promote another school tax increase and they’re paying for it, in part, with our tax money. One of their favorite slogans is “Facts Matter” yet the fact that our tax dollars are being used to convince us to give them even more of…
Great Falls High School Chronicle – Part 5
Need To Expand, The Ideas, The Money, The GFHS Legacy. Is The School District’s Proposal The Best Solution? NOTABLE EVENT 2017: Great Falls High School’s historic original building was recognized in 2017 by Architectural Digest Magazine as one of the Most Beautiful Public High Schools in America. During 2012 the Great Falls High School Heritage…
The Whole Truth
Are we getting the whole truth about the $13.9 million in new levies that the Great Falls Public School District ($1.348 million) and the City of Great Falls ($12.6 million) wants us to approve? And if we, the taxpayers, don’t approve them will that cause the dire consequences listed in their distributed promotional materials? Okay…
$pring Is Here?
As most folks know, spring in Montana is unpredictable and we are now officially into spring by a couple of weeks. One aspect of spring in Great Falls that is almost always predictable is the annual Great Falls Public School District levy. The District rarely misses the opportunity come springtime to bemoan the shortage of…
Great Falls High School Chronicle – Part 4
THE VISIT, THE MIDDLE YEARS, THREE MORE ADDITIONS, THE MONEY, AND THE ARCHITECTS DESIGNS When in 10th grade there was a NOTABLE EVENT at Great Falls High School, the City, the State, and the Nation. On Thursday, September 26, 1963, more than 20,000 people crowded into Memorial Stadium to listen to a speech about conservation…
Great Falls High School Chronicle – Part 3
THE MIDDLE YEARS 1930 – 1997, THREE ADDITIONS, THE MONEY, AND THE ARCHITECT’S DESIGNS This is the third in a series of informational articles that focus primarily on the architectural history of Great Falls High School and campus. The information has been gathered from available records. Missing information may be confirmed upon further research. I…
GFHS Chronicle – Part 2: The Money, The Architects Design, And The Early Years
This is the second in a series of informational articles that will focus primarily on the architectural history of Great Falls High School. The information has been gathered from available records. In a few cases, such as what I stated in PART ONE about the school’s student population in 1965 when I graduated, is as…











