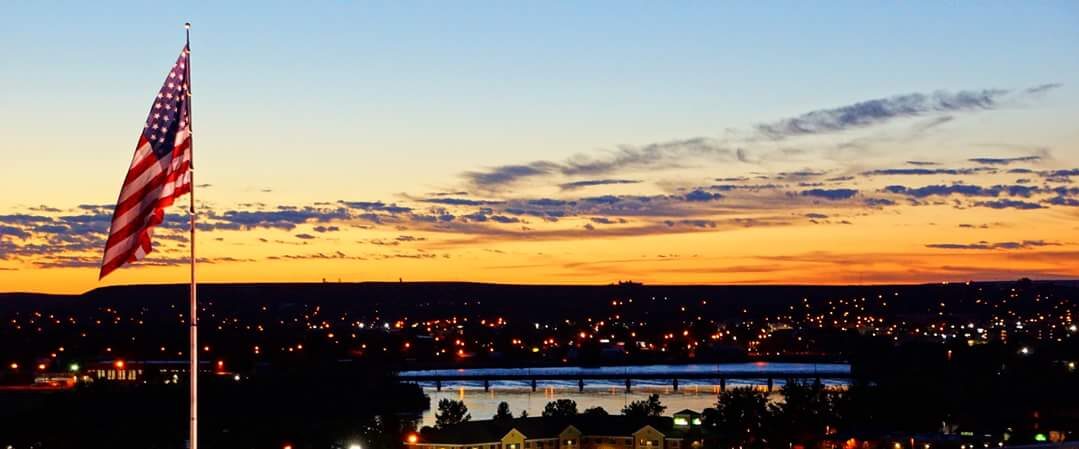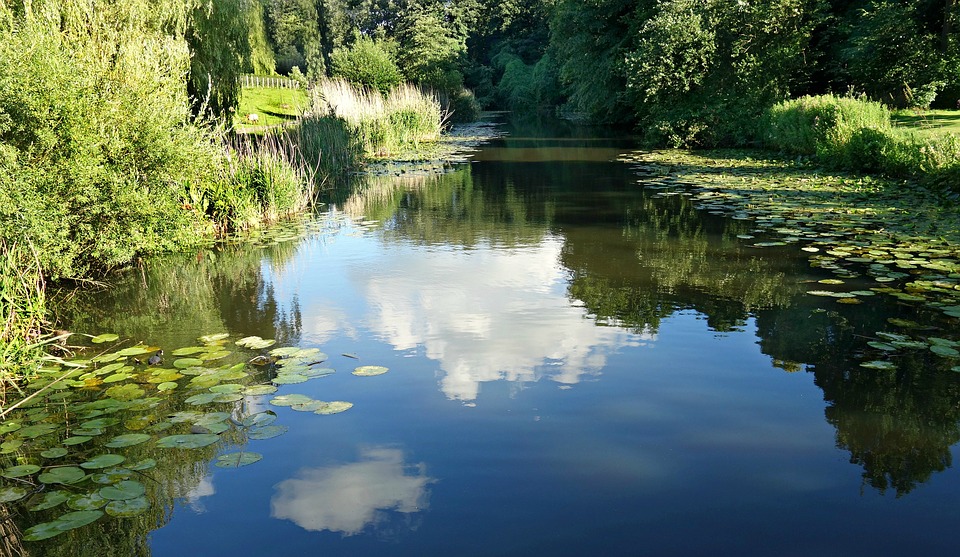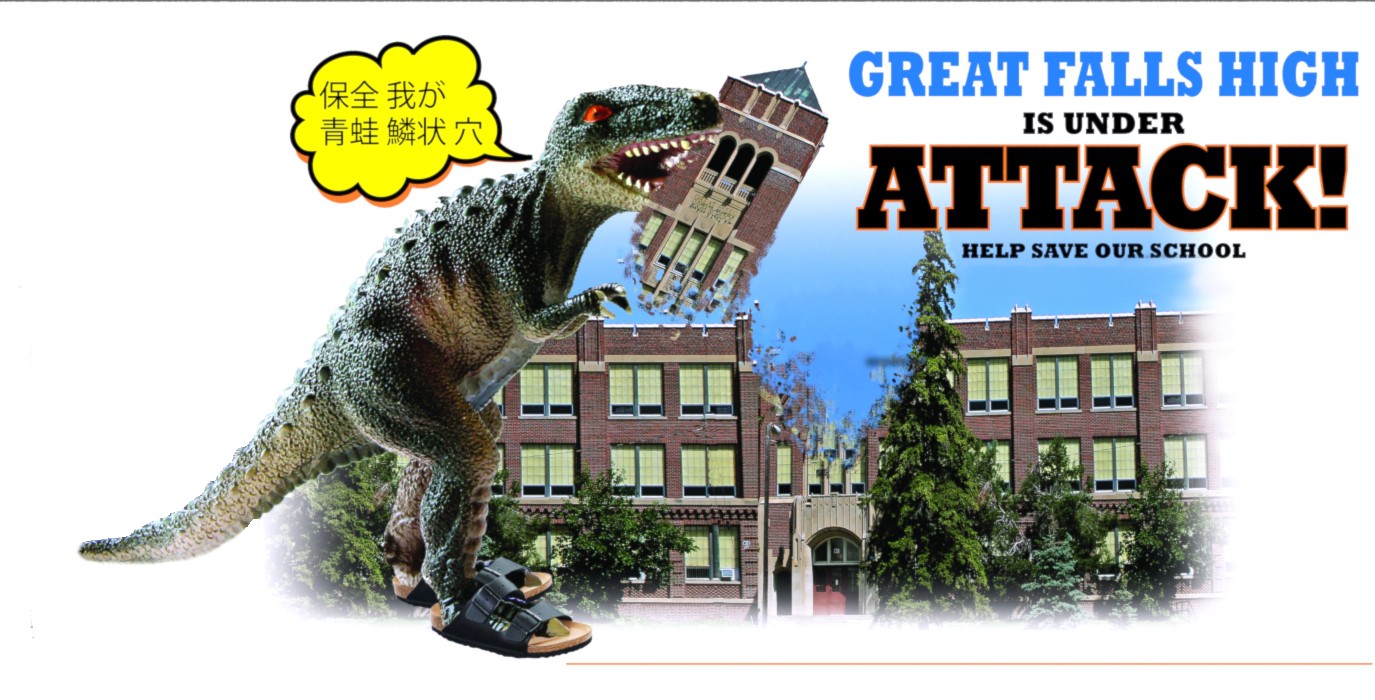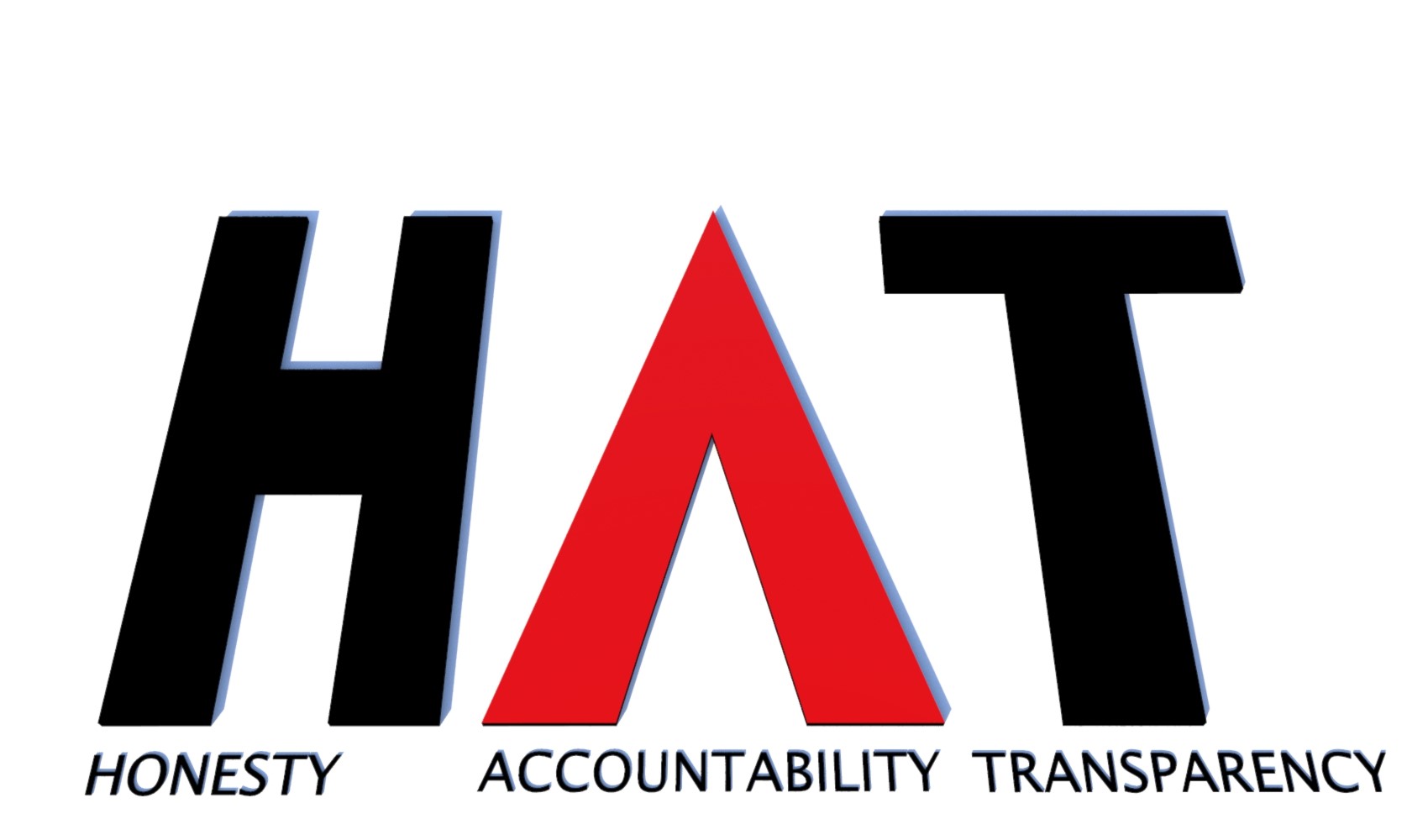Are Great Falls zoning rules for everyone developing property in Great Falls except for the Great Falls Public Schools District? Recently, the GFPS District passed an agenda action item at the Board of Trustees meeting on May 14, 2018, that asks the City of Great Falls to grant a blanket exemption to our local zoning…
Candidate Profile: Jeremy Trebas (R) HD 25
Editor’s note: This is another in our series of profiles for local legislative candidates. Each state House and Senate candidate in the Great Falls area was given the opportunity to submit, in their own words, a brief profile outlining why they’re running, what party they represent and why they are the best candidate for the…
Reflections On Great Falls And Cascade County
I am 63 years old and a lifelong intermittent resident of Montana and Great Falls. I have most all of my immediate family stretching from Conrad to Fort Benton and everything in between. I also have other family members in other parts of Montana. Every time I have moved back to Great Falls after being…
Another Fine Mess
Yes folks the Great Falls Public School District is a lot like slapstick, only it’s real. For those of you too young to remember, Laurel and Hardy were a comedy double act who appeared in 107 films together during the 1920s and 30s. Their first official film together was “Putting Pants on Philip”, which I…
The Pot Calls The Kettle Deplorable
Soon after the Great Falls Public School Districts operational levy failed School Board Trustee Ann Janikula took to her Facebook page to criticize and lambast E-City Beat Publisher and Editor, and longtime taxpaying citizen, Phil Faccenda for daring to have a dissenting view about the GFPS District, the school board, the levy, and Superintendent Lacey….
Sleight Of Hand?: Something Stinks In Great Falls Park District Number 1
As I have chatted with folks around Great Falls over the past two weeks since the May 8th mail-in school district levy and Park District 1 election, folks have expressed some surprise that the school levy failed while the Park District proposal passed. I’ve wondered the same thing myself because the school levy was a…
Great Falls High Under Attack
At the suggestion that Great Falls High School is under attack by our school district administration, some E-City Beat commenters have asked if the Great Falls School District’s actions are believed to be intentional. Whether by intent, or simple ignorance I believe Great Falls High School is threatened and here is why. In 2012 the…
What A Tangled Web…
With three of the four major building projects from the $98M bond levy currently under way, it is important to ask, “How did we get here”? Have the projects produced good results? And has the process of the selection of design consultants been carried out honestly, transparently, and with accountability? I, of course have my…
The Who, What, And How Of The Great Falls Good Old Boys And Gals Club
A local good old boys and gals club does exist in good ol’ Great Falls, and it has real impact on our community. Despite those who yell that I am just being negative, the facts tell the story. Crony capitalism exists to some extent everywhere and at every level, including right here in Great Falls….
Honesty, Accountability, Transparency
Drawing inspiration from many commenters on E-City Beat concerning the Great Falls Public School District’s $98M bond and $1.4M levy request, over the next few days we will be presenting views about whether or not the Great Falls Public School District is performing its public service in an honest, accountable and transparent way. In my…











